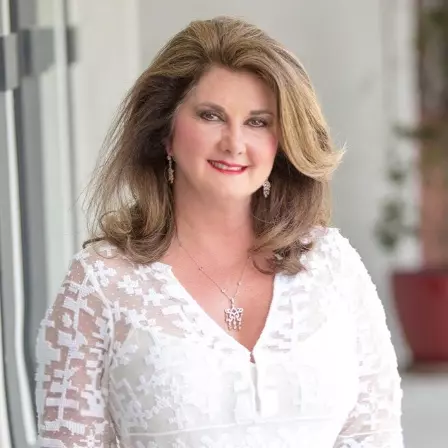For more information regarding the value of a property, please contact us for a free consultation.
104 Indian Creek Boulevard Flowood, MS 39232
Want to know what your home might be worth? Contact us for a FREE valuation!

Our team is ready to help you sell your home for the highest possible price ASAP
Key Details
Sold Price $850,000
Property Type Single Family Home
Sub Type Single Family Residence
Listing Status Sold
Purchase Type For Sale
Square Footage 5,847 sqft
Price per Sqft $145
Subdivision Indian Creek
MLS Listing ID 1331757
Sold Date 12/04/20
Style Georgian
Bedrooms 5
Full Baths 4
Half Baths 2
HOA Fees $60/ann
HOA Y/N Yes
Year Built 2003
Annual Tax Amount $6,973
Property Sub-Type Single Family Residence
Source MLS United
Property Description
Quite possibly one of the most beautiful properties in all of Rankin County! Rarely does a home of this caliber come on the market. Custom-built, Southern Style Classic home designed by renowned architect, William Poole, this 5 bedroom, 4 full bath and 2 half bath home is located in the heart of Flowood, MS in the gated community of Indian Creek Subdivision. The exterior views are as picturesque as it gets! Featuring not one, but 4 porches and a balcony on the second story which overlooks the neighborhood pond, this home commands relaxation after a long day. Every detail was so well thought out and purposeful, which makes it truly one-of-a-kind. With 5,847 sq/ft, sprawl out and live your best life. The inviting grande foyer is the first impression, and a lasting one at that. The attention to detail within the millwork and solid hickory wood flooring are noticed immediately, as well as the soaring ceilings and staircase and crystal chandelier. To the left is a gorgeous formal living space with a gas fireplace and double doors leading into the family room, which sets the tone for the interior. Large, picture windows flood the room with natural light, masterfully crafted crown moulding, custom built-ins, another gas fireplace and elegant mantle are sure to delight on a daily basis. Enjoy the open concept living space as you relax and entertain. The kitchen is truly the heart of the home and this kitchen is second to none. Featuring granite counter tops, built-in stainless steel appliances, double ovens, gas cooktop, a working island with vegetable sink, a built-in ice maker, and a walk-in pantry! There is bar seating as well as a beautiful keeping room with another gas fireplace. The formal dining room is easily accessible to the kitchen and is also noticed from the foyer. As you make your way to the master suite, there is an office that could also be a nursery next to the master. This room features floor to ceiling mahogany built ins with glass cabinetry. The master s
Location
State MS
County Rankin
Community Playground
Direction From Lakeland Drive, turn onto Luckney Rd., Turn right onto Cooper Rd. Turn left into Indian Creek and home will be on the right.
Interior
Interior Features Central Vacuum, Double Vanity, Dry Bar, Entrance Foyer, High Ceilings, Pantry, Sound System, Storage, Walk-In Closet(s), Wet Bar, Other
Heating Central, Electric, Fireplace(s), Natural Gas
Cooling Ceiling Fan(s), Central Air
Flooring Carpet, Marble, Wood
Fireplace Yes
Window Features Insulated Windows,Vinyl
Appliance Built-In Refrigerator, Cooktop, Dishwasher, Disposal, Double Oven, Exhaust Fan, Gas Cooktop, Gas Water Heater, Ice Maker, Microwave, Water Heater
Exterior
Exterior Feature Balcony, Private Yard, Rain Gutters
Parking Features Attached, Garage Door Opener
Garage Spaces 3.0
Community Features Playground
Utilities Available Cable Available, Water Available, Fiber to the House
Waterfront Description View
Roof Type Architectural Shingles
Porch Porch, Screened, Slab
Garage Yes
Private Pool No
Building
Foundation Concrete Perimeter, Slab
Sewer Public Sewer
Water Public
Architectural Style Georgian
Level or Stories Two, Multi/Split
Structure Type Balcony,Private Yard,Rain Gutters
New Construction No
Schools
Middle Schools Northwest Rankin Middle
High Schools Northwest Rankin
Others
HOA Fee Include Maintenance Grounds,Security
Tax ID G10 000107 00210
Acceptable Financing Cash, Conventional, Private Financing Available, VA Loan
Listing Terms Cash, Conventional, Private Financing Available, VA Loan
Read Less

Information is deemed to be reliable but not guaranteed. Copyright © 2025 MLS United, LLC.



