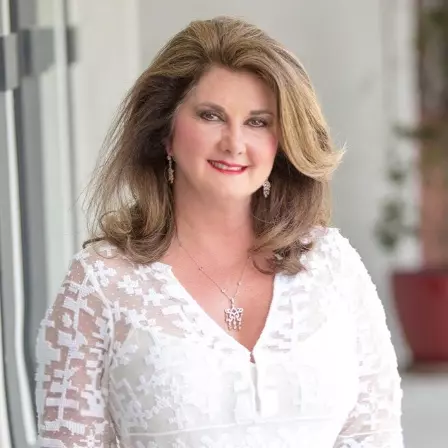For more information regarding the value of a property, please contact us for a free consultation.
159 Basswood Circle Brandon, MS 39047
Want to know what your home might be worth? Contact us for a FREE valuation!

Our team is ready to help you sell your home for the highest possible price ASAP
Key Details
Sold Price $215,000
Property Type Single Family Home
Sub Type Single Family Residence
Listing Status Sold
Purchase Type For Sale
Square Footage 1,364 sqft
Price per Sqft $157
Subdivision Basswood
MLS Listing ID 4097736
Sold Date 07/25/25
Style Traditional
Bedrooms 3
Full Baths 2
HOA Y/N Yes
Year Built 2001
Annual Tax Amount $1,142
Lot Size 6,969 Sqft
Acres 0.16
Property Sub-Type Single Family Residence
Source MLS United
Property Description
Discover this delightful Basswood home with a unique floor plan, just minutes from shopping, dining, and schools! Perfectly designed for modern living, this home offers a fantastic layout and standout features. This charming home, situated on a corner lot, features 3 spacious bedrooms and 2 full baths. Master suite with two closets, tray ceiling, and a luxurious master bath featuring double vanities and a jetted tub. Secondary bedrooms are conveniently located near the front of the home, creating privacy for the semi-open kitchen and living area. The cozy fireplace in the living room is ideal for relaxing nights. Bright kitchen with breakfast nook and a bar for quick meals or coffee breaks. Step outside to a spacious backyard with a full fence for added privacy. Perfect for gatherings or serene outdoor time. Enjoy the best of Basswood with convenience and charm! Contact your favorite Realtor today to schedule a viewing and make this wonderful house your new home.
Location
State MS
County Rankin
Interior
Interior Features Ceiling Fan(s), Eat-in Kitchen, Double Vanity
Heating Central, Fireplace(s)
Cooling Ceiling Fan(s), Central Air
Flooring Concrete, Painted/Stained, Wood
Fireplaces Type Gas Starter, Great Room
Fireplace Yes
Window Features Aluminum Frames,Blinds
Appliance Dishwasher, Disposal, Electric Range, Exhaust Fan
Laundry Laundry Closet
Exterior
Exterior Feature None
Parking Features Concrete
Garage Spaces 2.0
Utilities Available Electricity Available, Electricity Connected, Natural Gas Connected, Sewer Available, Water Connected
Roof Type Shingle
Garage No
Private Pool No
Building
Lot Description Corner Lot, Fenced, Level
Foundation Slab
Sewer Public Sewer
Water Public
Architectural Style Traditional
Level or Stories One
Structure Type None
New Construction No
Schools
Elementary Schools Oakdale
Middle Schools Northwest
High Schools Northwest
Others
HOA Fee Include Other
Tax ID J12q000006 03120
Read Less

Information is deemed to be reliable but not guaranteed. Copyright © 2025 MLS United, LLC.



