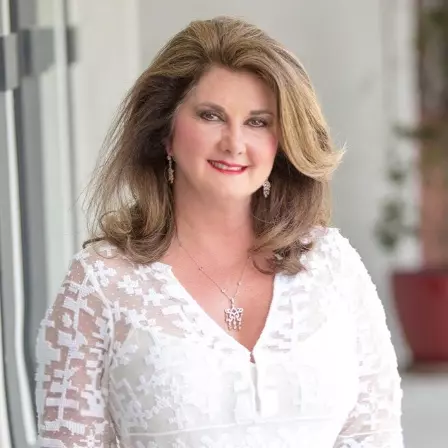For more information regarding the value of a property, please contact us for a free consultation.
102 Silverleaf Drive Madison, MS 39110
Want to know what your home might be worth? Contact us for a FREE valuation!

Our team is ready to help you sell your home for the highest possible price ASAP
Key Details
Sold Price $899,500
Property Type Single Family Home
Sub Type Single Family Residence
Listing Status Sold
Purchase Type For Sale
Square Footage 3,955 sqft
Price per Sqft $227
Subdivision Silverleaf
MLS Listing ID 4112885
Sold Date 08/18/25
Style Traditional
Bedrooms 5
Full Baths 4
Half Baths 1
HOA Fees $64/ann
HOA Y/N Yes
Year Built 2020
Annual Tax Amount $5,331
Lot Size 0.740 Acres
Acres 0.74
Property Sub-Type Single Family Residence
Source MLS United
Property Description
Welcome home to 102 Silverleaf Dr. Just in time for summer you can have your own backyard oasis and feel like you are on vacation everyday. This 5 bedroom/4.5 bath house is absolutely exquisite from the front porch to the back yard. When you enter the steel double doors you will see a formal dining room to your right and enter into the living room with elevated ceilings. From the living room you can look out into the glass sunroom over looking the pool. This home comes with 3 fireplaces in the living room, the keeping room and the sunroom. The kitchen is open to the keeping room making it ideal for hosting with double ovens and gas cooktop. The primary suite is oversized with his and her vanities, walk in shower, large soaking tub and walk in closet with built in drawers and shelving. You will find 3 more bedrooms downstairs and large bonus room with its own bathroom upstairs that would be perfect for mancave or guest suite.
As you head out back you will enter a heated and cooled fully glass sunroom with fireplace overlooking gunite pool and patio with built in cooking area.
Front doors and side door by the 3 car garage are steel doors for extra durability and security.
Call and Set up your private showing today!
Location
State MS
County Madison
Interior
Interior Features Built-in Features, Ceiling Fan(s), Double Vanity, Granite Counters, High Ceilings, Kitchen Island, Pantry, Soaking Tub, Walk-In Closet(s)
Heating Central, Fireplace(s), Natural Gas
Cooling Central Air, Gas
Flooring Wood
Fireplaces Type Den, Living Room
Fireplace Yes
Appliance Cooktop, Disposal, Double Oven
Exterior
Exterior Feature Outdoor Grill, Rain Gutters
Garage Spaces 3.0
Pool Gunite, Indoor
Utilities Available Cable Available, Electricity Connected, Natural Gas Connected, Sewer Connected, Water Connected
Roof Type Shingle
Porch Front Porch, Glass Enclosed, Patio, Rear Porch
Private Pool Yes
Building
Lot Description Landscaped, Many Trees, Sprinklers In Front, Sprinklers In Rear
Foundation Slab
Sewer Public Sewer
Water Public
Architectural Style Traditional
Level or Stories Two
Structure Type Outdoor Grill,Rain Gutters
New Construction No
Schools
Elementary Schools Mannsdale
Middle Schools Germantown Middle
High Schools Germantown
Others
HOA Fee Include Maintenance Grounds
Tax ID 081f-14-001-02-40
Read Less

Information is deemed to be reliable but not guaranteed. Copyright © 2025 MLS United, LLC.
GET MORE INFORMATION




