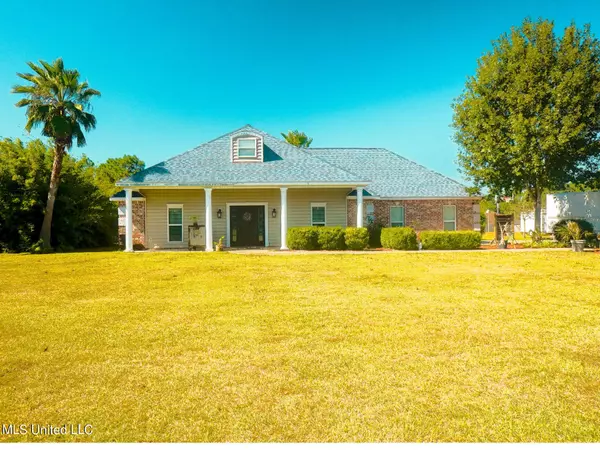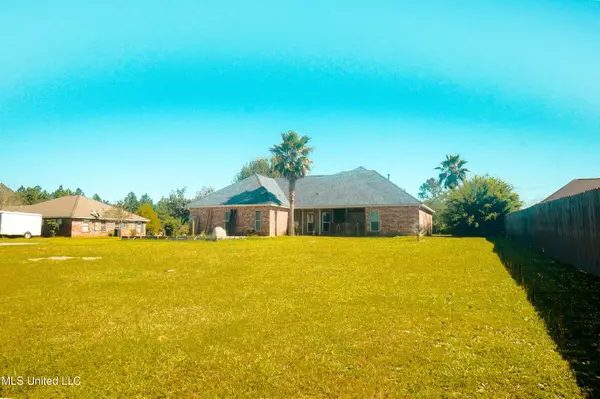For more information regarding the value of a property, please contact us for a free consultation.
21797 Ridgeview Drive Saucier, MS 39574
Want to know what your home might be worth? Contact us for a FREE valuation!

Our team is ready to help you sell your home for the highest possible price ASAP
Key Details
Sold Price $259,000
Property Type Single Family Home
Sub Type Single Family Residence
Listing Status Sold
Purchase Type For Sale
Square Footage 2,000 sqft
Price per Sqft $129
Subdivision Edgewood
MLS Listing ID 4094487
Sold Date 08/06/25
Style Other
Bedrooms 3
Full Baths 2
HOA Fees $8/ann
HOA Y/N Yes
Year Built 2006
Annual Tax Amount $1,379
Lot Size 0.760 Acres
Acres 0.76
Property Sub-Type Single Family Residence
Source MLS United
Property Description
This three-bedroom, two-bath home features a spacious open floor plan with a split design for added privacy. The garage has been converted into a workshop, complete with heating and cooling for year-round comfort. You'll also enjoy a covered patio that overlooks a large backyard, perfect for entertaining or relaxing. Additionally, there's a sizable workshop shed measuring 720 square feet, also heated and cooled, providing ample space for projects or storage. Overall, this property offers a great combination of functionality and comfort!
The secondary restroom is wheelchair accessible with wide doorways, step free entry, and roll-in shower.
Location
State MS
County Harrison
Community Playground
Direction Take 49 North and make a left on West Worthen go about 6 miles make a right on Ridgeview Dr.
Rooms
Other Rooms Shed(s)
Interior
Interior Features Breakfast Bar, Ceiling Fan(s), Crown Molding, Eat-in Kitchen, Entrance Foyer, Granite Counters, High Ceilings, Recessed Lighting, Storage, Walk-In Closet(s), Other
Heating Central, Electric, Fireplace(s)
Cooling Ceiling Fan(s), Central Air
Flooring Ceramic Tile, Hardwood
Fireplaces Type Gas Log
Fireplace Yes
Window Features Blinds,Double Pane Windows,Insulated Windows
Appliance Microwave, Stainless Steel Appliance(s)
Laundry Washer Hookup
Exterior
Exterior Feature None
Parking Features Attached, Garage Faces Side, Concrete
Garage Spaces 2.0
Community Features Playground
Utilities Available Cable Available, Propane Available, Sewer Available, Water Available, Propane
Roof Type Architectural Shingles
Porch Front Porch, Rear Porch
Garage Yes
Private Pool No
Building
Lot Description Few Trees, Front Yard, Landscaped
Foundation Slab
Sewer Public Sewer
Water Public
Architectural Style Other
Level or Stories One
Structure Type None
New Construction No
Schools
Elementary Schools West Wortham
Middle Schools West Wortham
High Schools Harrison Central
Others
HOA Fee Include Other
Tax ID 0504-28-003.029
Read Less

Information is deemed to be reliable but not guaranteed. Copyright © 2025 MLS United, LLC.



