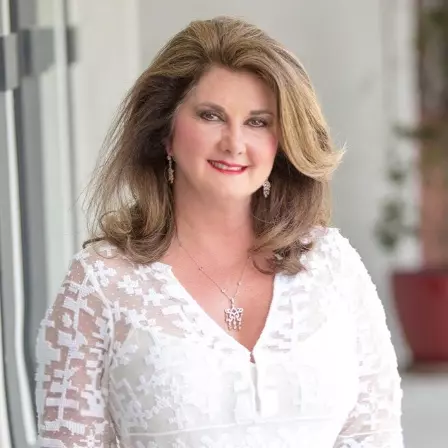For more information regarding the value of a property, please contact us for a free consultation.
115 Grayson Way Madison, MS 39110
Want to know what your home might be worth? Contact us for a FREE valuation!

Our team is ready to help you sell your home for the highest possible price ASAP
Key Details
Sold Price $489,500
Property Type Single Family Home
Sub Type Single Family Residence
Listing Status Sold
Purchase Type For Sale
Square Footage 2,328 sqft
Price per Sqft $210
Subdivision Lake Caroline
MLS Listing ID 4113762
Sold Date 08/25/25
Bedrooms 4
Full Baths 2
Half Baths 1
HOA Fees $87/ann
HOA Y/N Yes
Year Built 2024
Lot Size 0.300 Acres
Acres 0.3
Property Sub-Type Single Family Residence
Source MLS United
Property Description
Welcome to this beautiful 4 bedroom, 2.5 bath home located in Bellemeade of Lake Caroline. With approximately 2,328 square feet of well-designed living space, this home offers both comfort and functionality with its split plan. Step inside to discover a spacious living room that flows seamlessly into the kitchen - perfect for entertaining or everyday living. The kitchen features a breakfast bar, stainless steel appliances and a large walk-in pantry for ample storage. The primary suite offers two generous walk-in closets and an en-suite bath. For added convenience, the laundry room connects directly to one of the primary closets and is equipped with built-in cabinets and a sink. The home also features a dedicated storage room within the garage. Enjoy a relaxing back patio as well, ideal for enjoying quiet mornings or evening gatherings. Situated on a corner lot, this home also gives you access to all the incredible amenities Lake Caroline has to offer: 3 saltwater pools, 2 clubhouses, 2 playgrounds, scenic walk-in trails, tennis courts, golf course and a restaurant: The Mermaid Cafe. Don't miss your chance to enjoy the lifestyle and community of Lake Caroline - schedule your private showing today!
Location
State MS
County Madison
Interior
Interior Features Breakfast Bar, Built-in Features, Ceiling Fan(s), Double Vanity, Eat-in Kitchen, His and Hers Closets, Kitchen Island, Pantry, Soaking Tub, Walk-In Closet(s)
Heating Central, Fireplace(s)
Cooling Ceiling Fan(s), Central Air
Fireplaces Type Living Room
Fireplace Yes
Appliance Built-In Gas Range, Dishwasher, Microwave, Oven
Laundry Inside, Laundry Room, Sink
Exterior
Exterior Feature Lighting
Parking Features Attached
Garage Spaces 2.0
Utilities Available Electricity Connected, Natural Gas Connected, Sewer Connected, Water Connected, Fiber to the House
Roof Type Architectural Shingles
Porch Rear Porch
Garage Yes
Private Pool No
Building
Lot Description Corner Lot, Front Yard
Foundation Slab
Sewer Public Sewer
Water Public
Level or Stories One
Structure Type Lighting
New Construction No
Schools
Elementary Schools Canton
Middle Schools Canton Middle School
High Schools Canton
Others
HOA Fee Include Maintenance Grounds,Management,Pool Service
Tax ID Unassigned
Read Less

Information is deemed to be reliable but not guaranteed. Copyright © 2025 MLS United, LLC.



