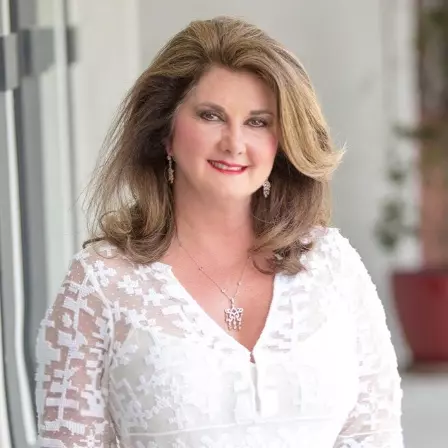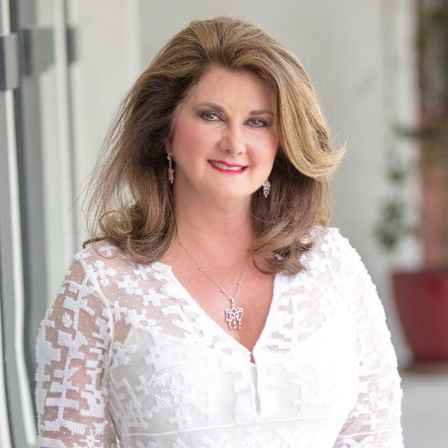For more information regarding the value of a property, please contact us for a free consultation.
102 Eastwood Drive Brandon, MS 39042
Want to know what your home might be worth? Contact us for a FREE valuation!

Our team is ready to help you sell your home for the highest possible price ASAP
Key Details
Sold Price $399,900
Property Type Single Family Home
Sub Type Single Family Residence
Listing Status Sold
Purchase Type For Sale
Square Footage 2,178 sqft
Price per Sqft $183
Subdivision Metes And Bounds
MLS Listing ID 4119282
Sold Date 09/03/25
Bedrooms 4
Full Baths 3
Year Built 2024
Annual Tax Amount $750
Lot Size 0.380 Acres
Acres 0.38
Property Sub-Type Single Family Residence
Source MLS United
Property Description
Welcome to your dream retreat nestled just outside Brandon City Square on Eastwood Drive, where modern comfort meets peaceful seclusion. This stunning home—less than a year old—offers four spacious bedrooms and three bathrooms, including a convenient Jack and Jill setup. The living and kitchen areas feature soaring 12-foot ceilings, detailed crown molding, and elegant luxury vinyl floors that add warmth and sophistication. The kitchen is a true centerpiece, boasting a large island and all-new appliances, complemented by granite countertops throughout the home. The master suite includes a ceramic tile shower for a spa-like touch. A cozy bricked, ventless gas fireplace creates an inviting ambiance, while blinds throughout provide privacy and style. Step outside to pine ceilings on the porches, a fully fenced backyard, and a generous covered back porch—perfect for entertaining or unwinding in your own tranquil oasis. This property combines prime location with thoughtful design, making it the perfect place to call home. Call your favorite realtor to schedule your private viewing today!
Location
State MS
County Rankin
Direction Put 100 Eastwood Drive in your GPS Home is too new and doesn't pop up on maps yet. Eastwood drive is off hwy 80 in Brandon right before D's One stop. Turn off hwy 80 onto Eastwood and the house is on the right.
Interior
Heating Central, Fireplace(s)
Cooling Ceiling Fan(s), Central Air
Fireplaces Type Living Room
Fireplace Yes
Appliance Dishwasher, Disposal, Tankless Water Heater, Vented Exhaust Fan
Exterior
Exterior Feature Private Yard
Parking Features Attached, Garage Faces Side
Garage Spaces 2.0
Utilities Available Electricity Connected, Sewer Connected, Water Connected
Roof Type Architectural Shingles
Garage Yes
Private Pool No
Building
Foundation Slab
Sewer Public Sewer
Water Public
Level or Stories One
Structure Type Private Yard
New Construction No
Schools
Elementary Schools Rouse
Middle Schools Brandon
High Schools Brandon
Others
Tax ID J08 000024 00000
Read Less

Information is deemed to be reliable but not guaranteed. Copyright © 2025 MLS United, LLC.
GET MORE INFORMATION




