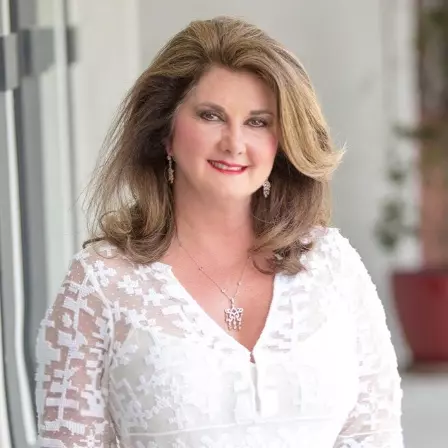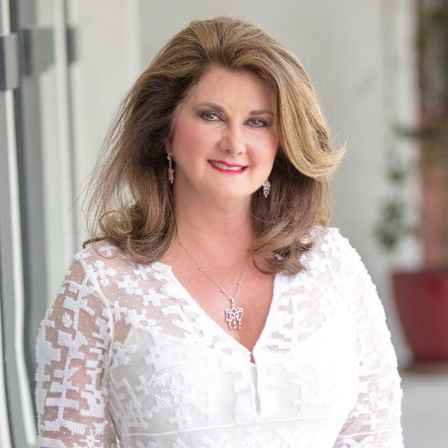For more information regarding the value of a property, please contact us for a free consultation.
38 Savannah Circle Brandon, MS 39047
Want to know what your home might be worth? Contact us for a FREE valuation!

Our team is ready to help you sell your home for the highest possible price ASAP
Key Details
Sold Price $549,000
Property Type Single Family Home
Sub Type Single Family Residence
Listing Status Sold
Purchase Type For Sale
Square Footage 2,488 sqft
Price per Sqft $220
Subdivision Windward Bluff
MLS Listing ID 4118198
Sold Date 09/05/25
Style Traditional
Bedrooms 4
Full Baths 3
HOA Fees $110/mo
HOA Y/N Yes
Year Built 2017
Annual Tax Amount $2,634
Lot Size 10,890 Sqft
Acres 0.25
Property Sub-Type Single Family Residence
Source MLS United
Property Description
BREATHTAKING WATERFRONT LIVING!!! This stunning home is paradise with endless sunset views daily! Upon entering you will notice heart of pine floors throughout, foyer, formal dining, and a modern open kitchen that flows right to the waters edge with water views from every angle of the home. The kitchen features stainless appliances, granite countertops, breakfast bar, and a cozy fireplace as you relax and enjoy the water views. This leads to the screened in porch area out back to enjoy the beautiful sunsets. The luxurious master suite is on the main floor and is spacious and features water views. One other guest bedroom is on the main floor that would make a great office as well. Two guest bedrooms upstairs with a jack and jill bath are amazing. Upstairs also features a covered balcony where you will relax and enjoy big water views, endless sunsets, and relaxation. The backyard patio features a great entertaining space for friends and family! The home also features a 2 car garage, mud room, and so much more! The neighborhood is gated and tucked away for that private paradise you have been looking for. The neighborhood also features a clubhouse, fitness center, and community pool that overlooks the Ross Barnett Reservoir. It's convenient location to everything food, shopping, and of course the water makes it a hidden gem! Come check it out today! PARADISE AWAITS!!!
Location
State MS
County Rankin
Community Clubhouse, Fitness Center, Gated, Pool
Direction Take Spillway Rd, Lakeshore Dr, and Lakeshore Dr to Charleston Circle. Follow Charleston Circle until it becomes Savannah Circle. Follow Savannah Circle around the house is on the right.
Interior
Interior Features Bar, Breakfast Bar, Built-in Features, Ceiling Fan(s), Crown Molding, Double Vanity, Eat-in Kitchen, Entrance Foyer, Granite Counters, High Ceilings, Kitchen Island, Open Floorplan, Primary Downstairs, Walk-In Closet(s)
Heating Central, Fireplace(s)
Cooling Ceiling Fan(s), Central Air, Electric
Flooring Carpet, Ceramic Tile, Hardwood
Fireplaces Type Gas Log, Hearth, Insert
Fireplace Yes
Window Features Insulated Windows
Appliance Convection Oven, Cooktop, Dishwasher, Exhaust Fan, Gas Cooktop, Gas Water Heater, Microwave, Range Hood, Self Cleaning Oven, Stainless Steel Appliance(s), Tankless Water Heater, Vented Exhaust Fan
Laundry Electric Dryer Hookup, Laundry Room, Main Level
Exterior
Exterior Feature Balcony, Fire Pit, Lighting, Rain Gutters
Parking Features Attached, Garage Door Opener, Garage Faces Front, Direct Access, Concrete
Garage Spaces 2.0
Community Features Clubhouse, Fitness Center, Gated, Pool
Utilities Available Cable Available, Electricity Connected, Natural Gas Connected, Sewer Connected, Water Available
Waterfront Description Boat Launch,Lake,Lake Front,Reservoir,View,Waterfront
Roof Type Asphalt Shingle
Porch Patio, Screened, Slab
Garage Yes
Private Pool No
Building
Lot Description City Lot, Landscaped, Views
Foundation Post-Tension, Slab
Sewer Public Sewer
Water Public
Architectural Style Traditional
Level or Stories Two
Structure Type Balcony,Fire Pit,Lighting,Rain Gutters
New Construction No
Schools
Elementary Schools Northshore
Middle Schools Northwest Rankin Middle
High Schools Northwest Rankin
Others
HOA Fee Include Maintenance Grounds,Management,Pool Service
Tax ID G12 000045 00770
Read Less

Information is deemed to be reliable but not guaranteed. Copyright © 2025 MLS United, LLC.
GET MORE INFORMATION




