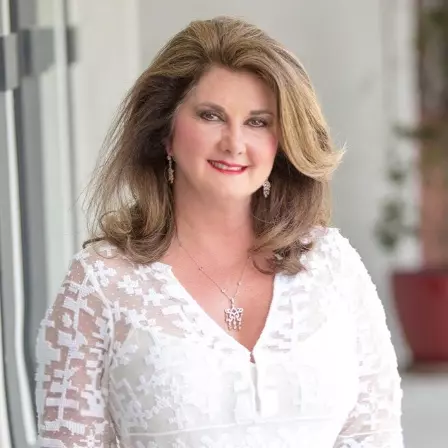For more information regarding the value of a property, please contact us for a free consultation.
262 Hidden Hills Parkway Brandon, MS 39047
Want to know what your home might be worth? Contact us for a FREE valuation!

Our team is ready to help you sell your home for the highest possible price ASAP
Key Details
Sold Price $369,900
Property Type Single Family Home
Sub Type Single Family Residence
Listing Status Sold
Purchase Type For Sale
Square Footage 2,116 sqft
Price per Sqft $174
Subdivision Hidden Hills
MLS Listing ID 4118572
Sold Date 10/28/25
Style Traditional
Bedrooms 4
Full Baths 3
HOA Fees $30/ann
HOA Y/N Yes
Year Built 2019
Annual Tax Amount $2,547
Lot Size 6,969 Sqft
Acres 0.16
Property Sub-Type Single Family Residence
Source MLS United
Property Description
Welcome to this ''like-new'' 4-Bedroom home in Hidden Hills!! It has been very well cared for and is move-in ready! Enter into a Large Open Plan that is great for Family Gatherings and/or Entertaining! The large kitchen has lots of cabinets and counter space plus a Pantry!
A nice screened porch allows you to relax outside without the mosquitos trying to carry you away! The back yard has been professionally landscaped with lighting, a fountain, and enough yard for a dog to run in! And then there is the Endless Pools SwimSpa Fitness System!! It is an R200 RecSport Recreation System (an exercise pool that anyone would love to have)!! There is a picture in the pics section describing it! Back inside, there are 4 large Bedrooms. The Primary Bedroom is on one side of the house, while two others are on the other side where they share a bath. The entrance to the front Bedroom was modified to use it as a music room with a grand piano. The original door for that BR is upstairs in the attic and the entry could be reconstructed if you need it as a 4th BR. The other BR is upstairs with its own Full Bath. Call your favorite realtor today and come see this Beauty!!!
Location
State MS
County Rankin
Community Spa
Rooms
Other Rooms Pergola
Interior
Interior Features Breakfast Bar, Ceiling Fan(s), Crown Molding, Granite Counters, High Ceilings, Kitchen Island, Open Floorplan, Pantry, Primary Downstairs, Recessed Lighting, Smart Thermostat, Tray Ceiling(s), Walk-In Closet(s), Wired for Data, Double Vanity
Heating Central, Fireplace(s), Natural Gas
Cooling Ceiling Fan(s), Central Air, Electric, Gas
Flooring Carpet, Tile, Wood
Fireplaces Type Great Room
Fireplace Yes
Window Features Insulated Windows
Appliance Disposal, Electric Range, Gas Cooktop, Microwave, Water Heater
Laundry Laundry Room
Exterior
Exterior Feature Landscaping Lights
Parking Features Garage Door Opener, Concrete
Garage Spaces 2.0
Community Features Spa
Utilities Available Cable Available, Electricity Connected, Natural Gas Connected, Sewer Connected, Water Connected, Fiber to the House
Waterfront Description None
Roof Type Architectural Shingles
Porch Patio, Rear Porch, Screened, Slab
Garage No
Private Pool No
Building
Lot Description Fenced, Landscaped, Sprinklers In Rear
Foundation Slab
Sewer Public Sewer
Water Public
Architectural Style Traditional
Level or Stories One and One Half
Structure Type Landscaping Lights
New Construction No
Schools
Elementary Schools Highland Bluff Elm
Middle Schools Northwest Rankin Middle
High Schools Northwest Rankin
Others
HOA Fee Include Maintenance Grounds,Pool Service
Tax ID H11q-000010-03430
Read Less

Information is deemed to be reliable but not guaranteed. Copyright © 2025 MLS United, LLC.
GET MORE INFORMATION




